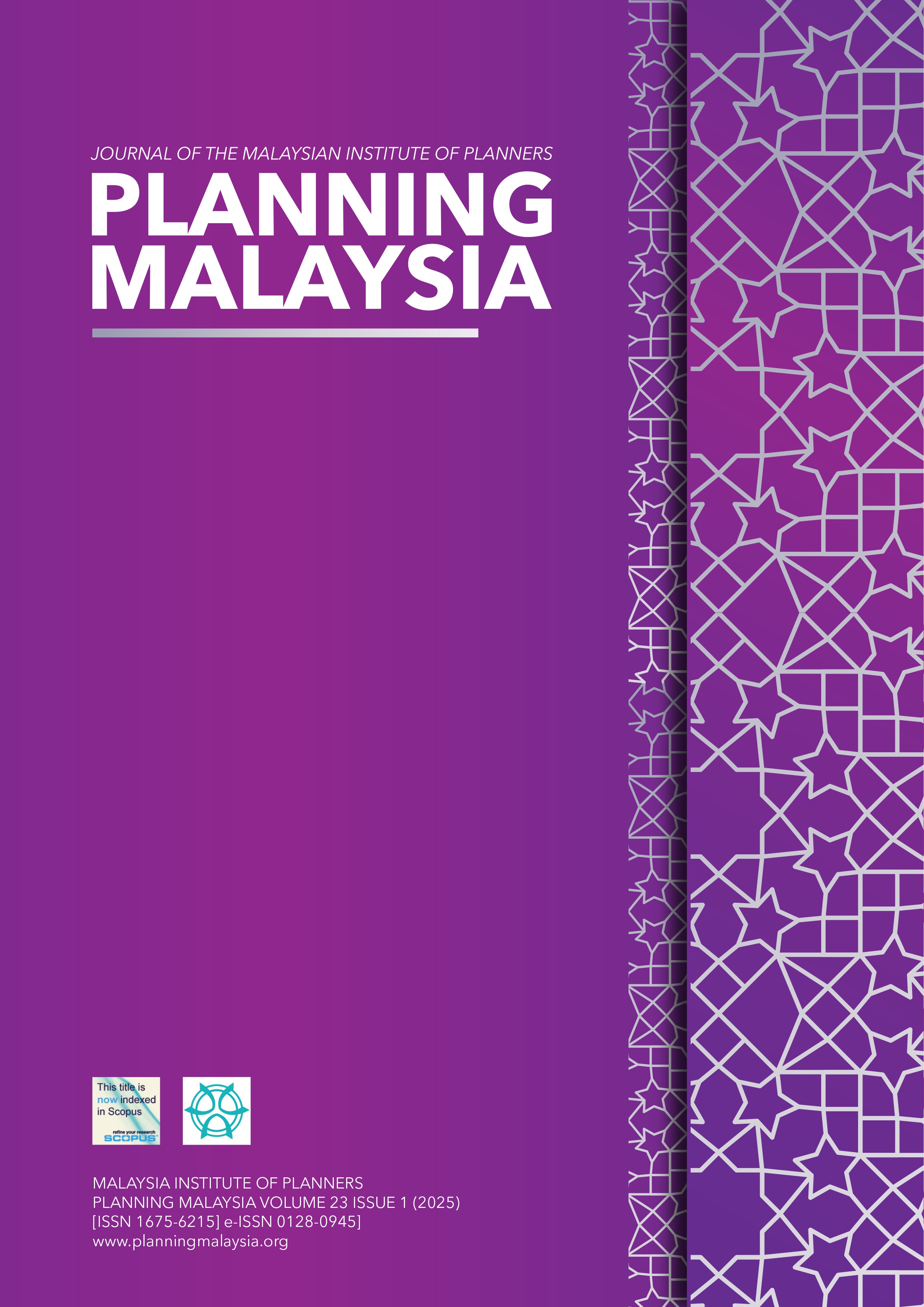INFLUENCE OF CENTRAL COURTYARD’S DAYLIGHTING ON VISUAL COMFORT AT TAMARIND SQUARE SELANGOR, MALAYSIA: A CASE STUDY
DOI:
https://doi.org/10.21837/pm.v23i35.1691Keywords:
Courtyard, Daylighting, Commercial building, Visual comfort, Tropical climate regionAbstract
Current commercial buildings are designed in a compact and massive form leading to an unhealthy environment. Courtyard is an effective daylight passive design strategy implemented in a building that can contribute to a healthier environment. Moreover, courtyards can also act as a multi-functional space that can enhance social activities. These two potentials make courtyards relevant in solving the issues which arise in current commercial building’s design. However, Malaysia is a tropical country with bright sky condition. To make use of the potential of daylight in courtyards in a tropical climate, a design strategy is needed to adapt with the over exposure of sunlight. To study the influence of daylight in courtyards and the strategies needed to counter the issues of visual discomfort, Tamarind Square was chosen as a case study, as the building is considered as one of the best design practices in Malaysia, based on the recognitions given by the Pertubuhan Akitek Malaysia (PAM) and other notable bodies. Daylight design strategies are examined to verify whether courtyards in Tamarind Square do meet the criteria for good visual comfort. Visual comfort is analysed based on visual comfort parameters that include: available amount of light, light uniformity, shading strategy, risk of glare, choice of material, access to view, and colours. There were three courtyards involved in this study: the North Court, the Centre Court and the South Court. Each of these courtyards has its own strategies in adapting to tropical climate and providing good visual comfort, while at the same time meeting its purpose as part of the commercial space in Tamarind Square.
Downloads
References
Almhafdy, A., Norhati, I., Sabarinah, Sh. A., & Josmin, Y. (2013). Analysis of the Courtyard Functions and its Design Variants in the Malaysian Hospitals. Procedia - Social and Behavioral Sciences, 105, 171 – 182. doi: 10.1016/j.sbspro.2013.11.018 DOI: https://doi.org/10.1016/j.sbspro.2013.11.018
Baker, N., & Steemers, K. (2002). Daylight Design of Buildings. London: James and James publication.
Edwards B., Sibley M., Hakimi M., & Land P. (2006). Courtyard housing: Past, Present and Future. London: Spon Press.
Fadzil, S., & Sia. J., (2003). Recommendations for horizontal shading depths for vertical building facades in the tropic region with particular reference to Penang, Malaysia. Architectural science review 46(4):375-381. DOI: https://doi.org/10.1080/00038628.2003.9697009
Madihah, M. I., Magda, S., & Karim, H. (2022). The Architects’ and Landscape Architects’ views on the design and planning of the Hospital Courtyard Gardens (HCG) in Malaysia. Journal of the Malaysia Institute of Planners, 20 (2), 47-60. https://doi.org/10.21837/pm.v20i21.1091 DOI: https://doi.org/10.21837/pm.v20i21.1091
Markus, B., Malsiah H., & Lim Y.W., (2017). Courtyard as Passive Cooling Strategy in Buildings. International Journal of Built Environment and Sustainability, 4 (1), 48-55. doi: https://doi.org/10.11113/ijbes.v4.n1.159 DOI: https://doi.org/10.11113/ijbes.v4.n1.159
MS 1525 (2019). Malaysian Standard: Code of Practice on Energy Efficiency and Use of Renewable Energy for Non-Residential Buildings, Department of Standards Malaysia, 1st Revision. Malaysia: MS 1525.
Rong, W., & Azizi, B. (2023). The Heritage and Narrative of Confucian Courtyard and Architecture in Sustainable development in Shandong, China. Journal of the Malaysia Institute of Planners, 21 (2), 226-239. https://doi.org/10.21837/pm.v21i26.1273 DOI: https://doi.org/10.21837/pm.v21i26.1273
Saint-Gobain. (2016). Indoor Environment and Well-Being-The Saint Gobain Building Science Handbook. Retrieved from https://issuu.com/gyprocthailand/docs/2020indoor_environment_well-being_saint-gobain_m/1
Sara R., (2020). Using Courtyard to Bring the Outside In. Retrieved from https://www.frankfranco.com/inspiration/courtyards-in-architecture.
Tablada et al., (2005). The influence of courtyard geometry on air flow and thermal comfort: CFD and thermal comfort simulations. Plea2005 - the 22nd Conference on Passive and Low Energy Architecture. Beirut, Lebanon, 13-16 November 2005.
TERI, (2021). Guidelines for optimum visual comfort derived from key performance parameters. New Delhi.: The Energy and Resource Institute.
Zain, A. A., Sopian, K. Zainol Abidin, A., & Othman, M.Y.H. (2002). The availability of daylight from tropical skies - a case study of Malaysia. Renewable Energy, 25, 21-30. doi:10.1016/S0960-1481(00)00209-3 DOI: https://doi.org/10.1016/S0960-1481(00)00209-3
Zain et al, (1999). A study on the potential of solar irradiation as a source of natural lighting in buildings and its implication in energy-efficiency. Universiti Teknologi Mara, Malaysia.
Downloads
Published
How to Cite
Issue
Section
License

This work is licensed under a Creative Commons Attribution-NonCommercial-NoDerivatives 3.0 Unported License.
Copyright & Creative Commons Licence
eISSN: 0128-0945 © Year. The Authors. Published for Malaysia Institute of Planners. This is an open-access article under the CC BY-NC-ND license.
The authors hold the copyright without restrictions and also retain publishing rights without restrictions.


